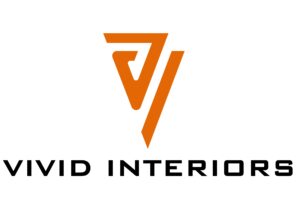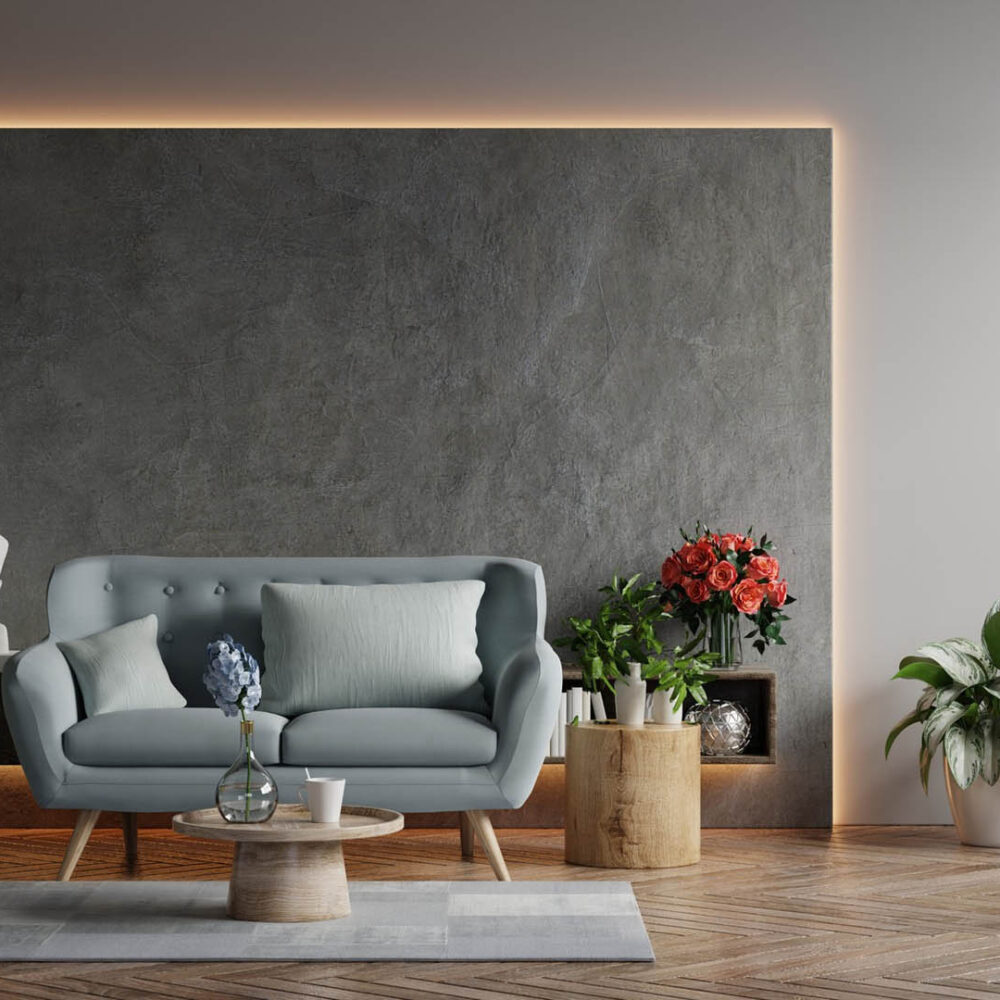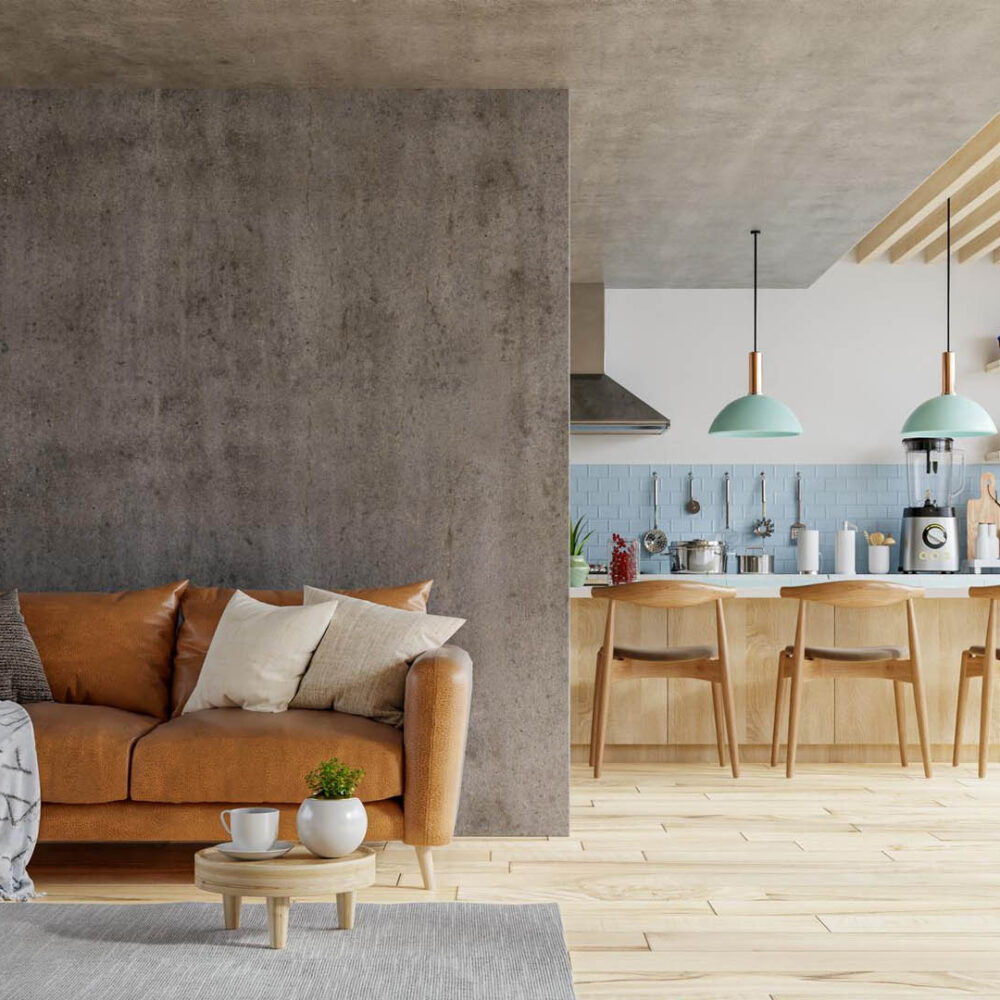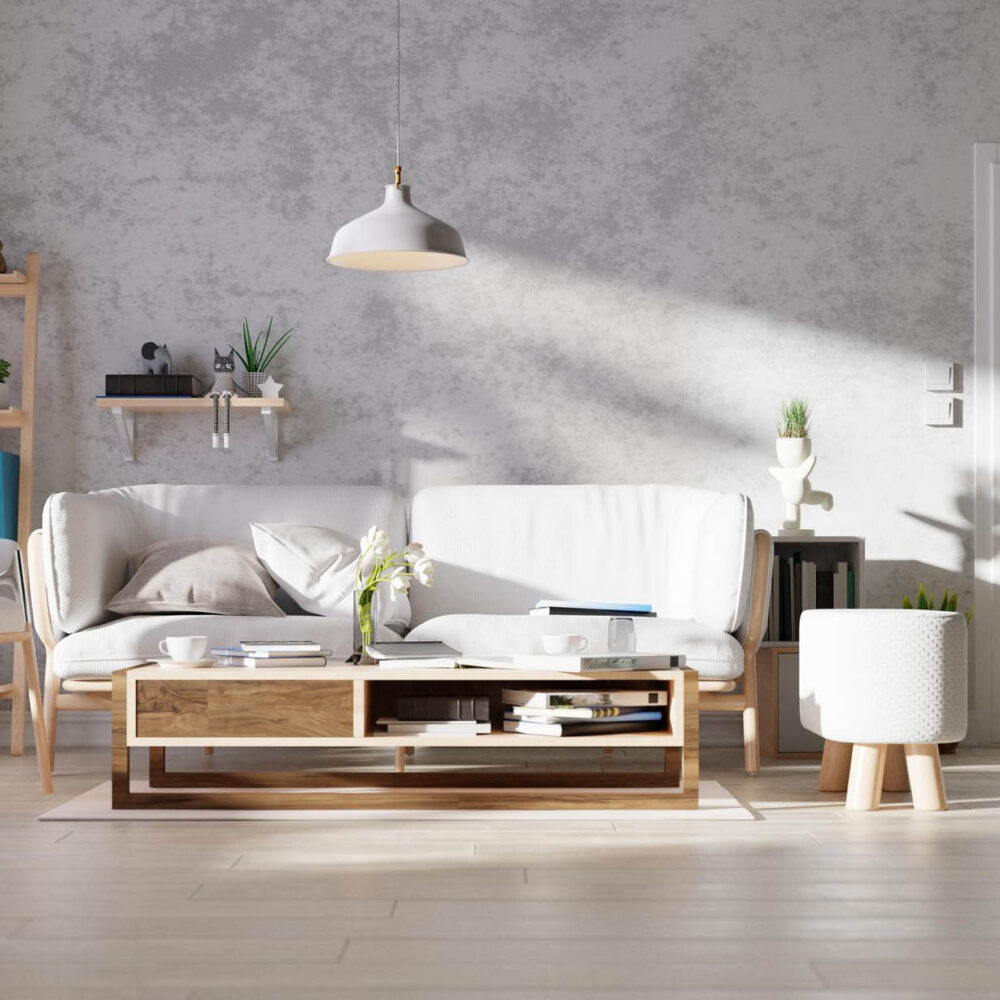About Our Design
Philosophy
Your Dream, Our Vision & Expertise
- About
- Vision
- Mission
VIVID INTERIORS is Architectural, interior and Contracting company located in Pune since 2018, we are committed to steadily curating spatial ideas that meet the demands of the ever-evolving AEC industry with design deliverables that are not only aesthetically pleasing, but also satisfy client requirements.
We at Vivid interiors are driven by the ethos of Design – Excellence, Service Efficiency, Responsiveness and a Strong Commitment towards all projects and scale undertaken by us. Our goal is always to create designs tailored to our client’s unique personal styles and practical needs. We optimize available resources to design buildings and interiors that are driven not only by beauty of form but value in function. Acknowledging the role of Information Technology in design, architecture and Construction practices, specializing in both residential and commercial design.
We are not just a Designing and Construction Company. We are a dedicated team striving to bring growth to our community, helping and assist our clients in making their dreams become a reality.
We are committed to building long-term relationships based on integrity, performance, value, and client satisfaction. We will continue to meet the changing needs of our clients with our quality services delivered by the most qualified people.
Our Process
Fill The Enquiry
Meet & Discuss
Idea & Concept
Design & Create
Build & Install
Initial Consultation
The process begins with an initial consultation where a representative from Inspired Interiors meets with the client to discuss their project requirements, goals, and vision.
Project Assessment and Space Analysis
The design team conducts a thorough assessment of the space, taking measurements, photographs, and gathering any relevant architectural drawings or floor plans.
Design Concept Development
Based on the client's preferences and the information gathered during the assessment, Inspired Interiors develops a design concept.
Design Presentation and Approval
Inspired Interiors presents the design concept and space plans to the client, utilizing visual aids such as 3D renderings, sketches, and material samples.
Elevate Your Interiors
Designing Interiors That Leave a Lasting Impression
Architectural services include design, preparation of construction documents, and construction administration.
It is where furniture are made in factory as per site measurements and finalized details.
Trusted by Clients
Projects Completed
Square Feet







Our Clients
Experience the difference with our customer service.





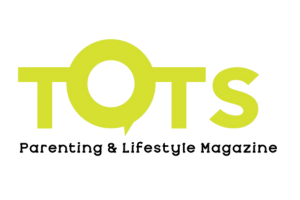
Testimonials
